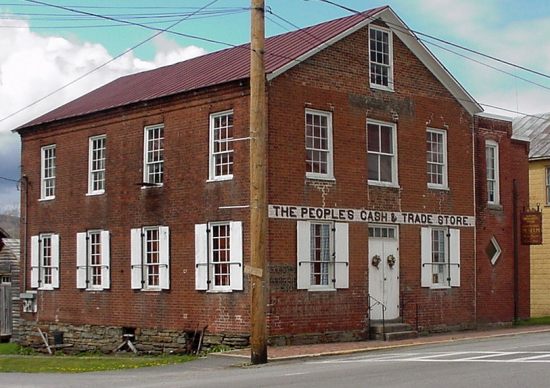THE JACOB STALNAKER JR CABIN RESTORATION PROJECT
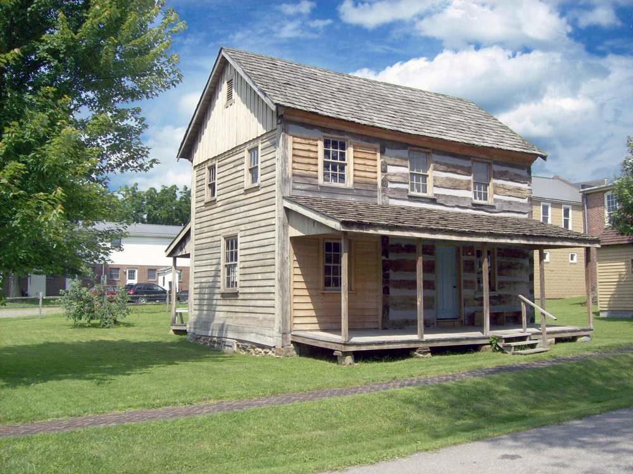
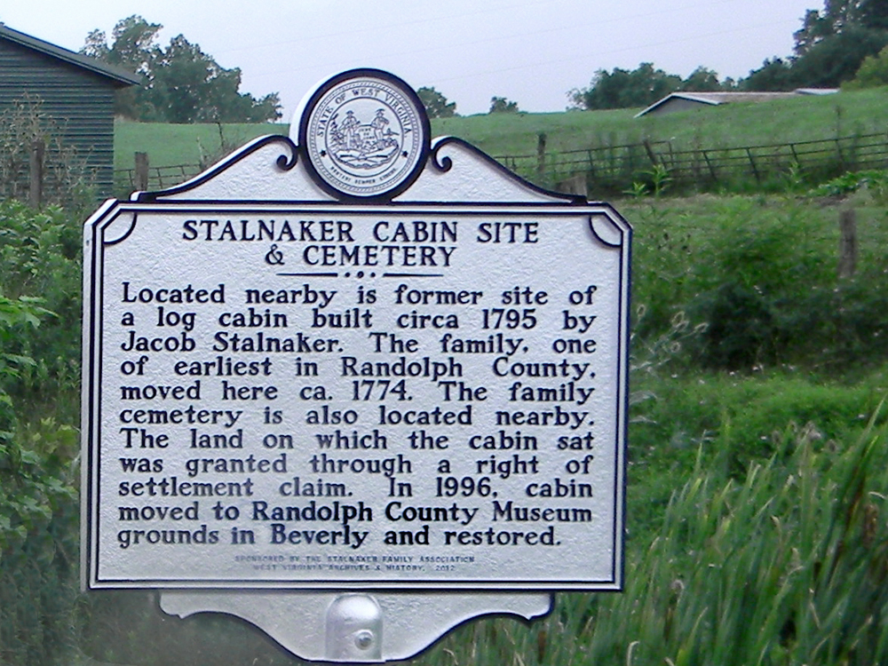
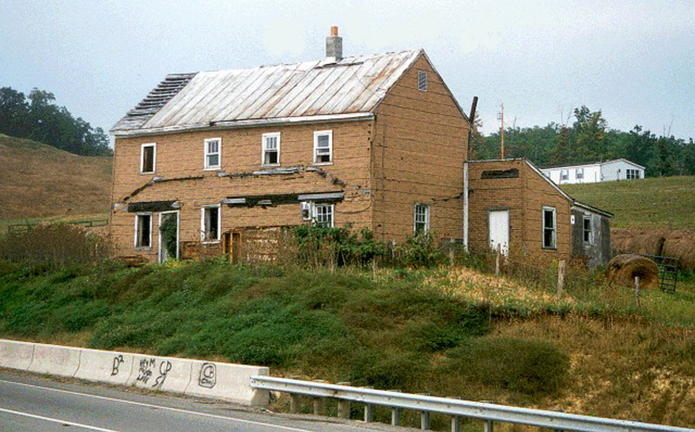
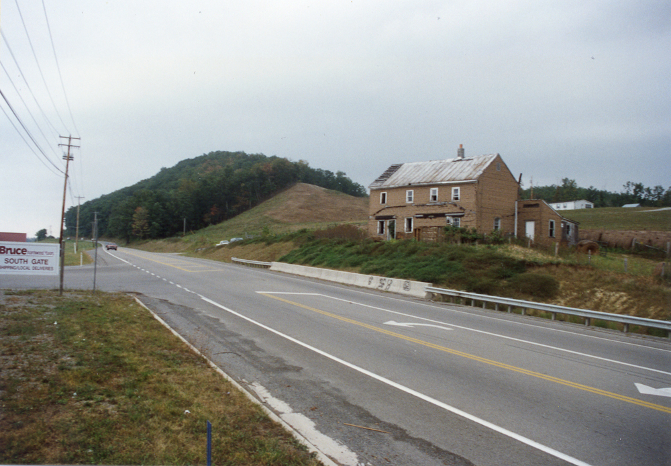
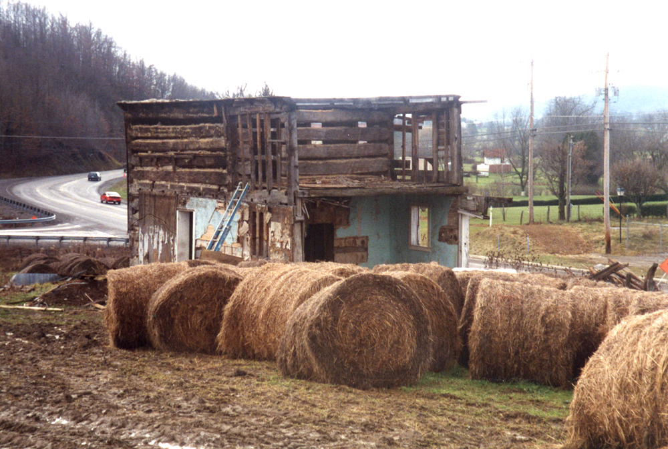
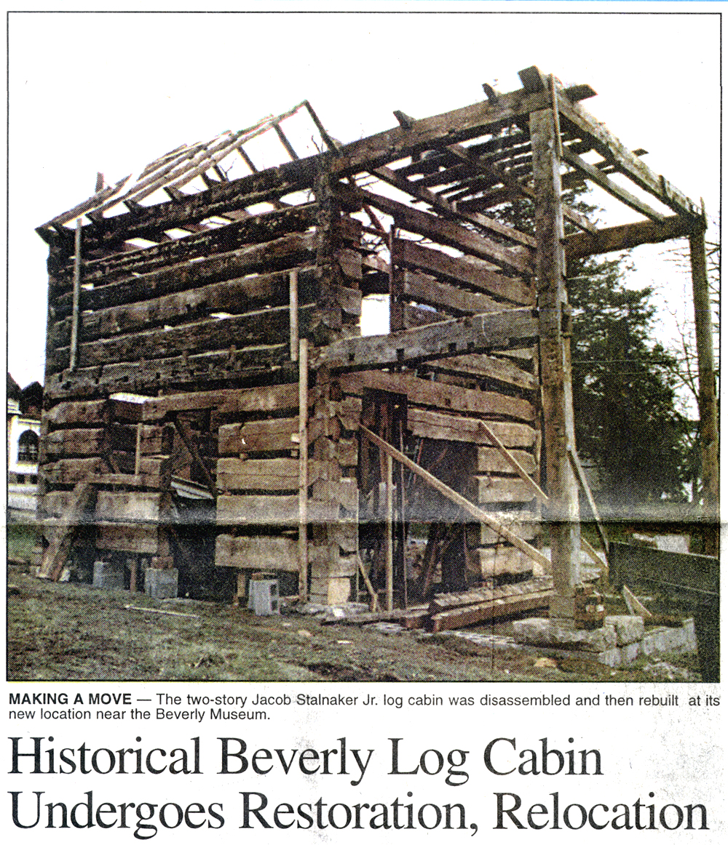
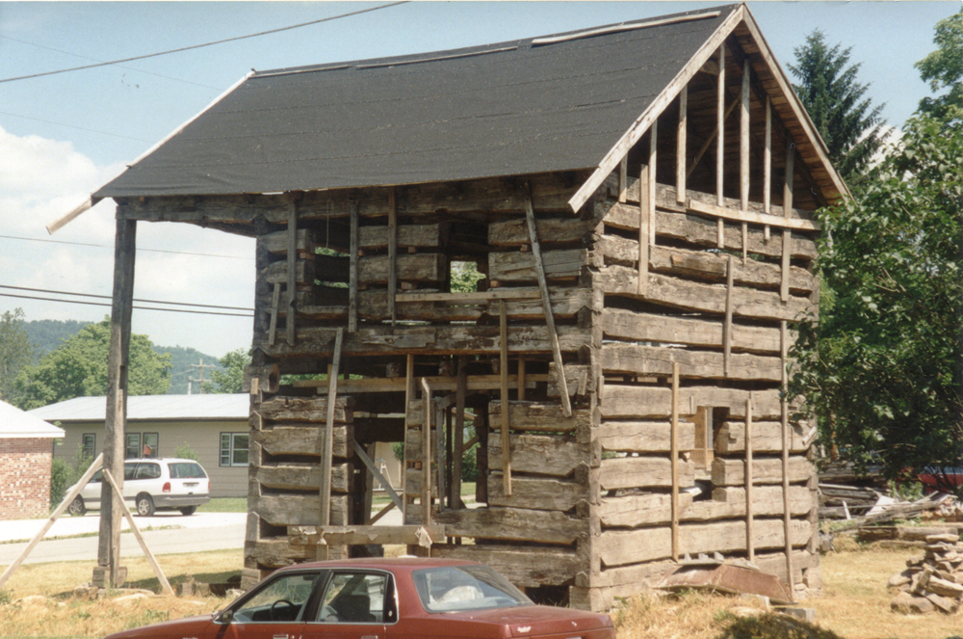
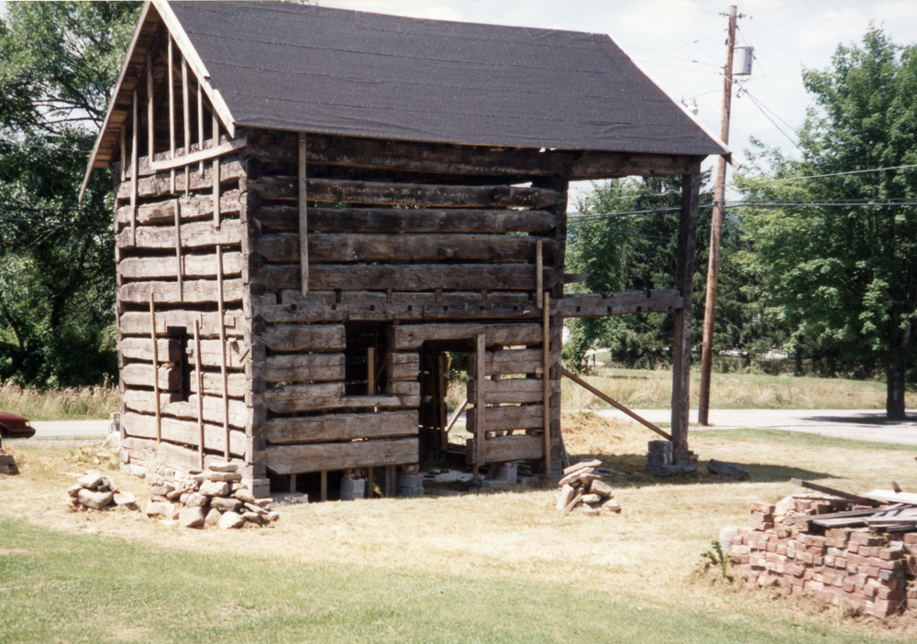
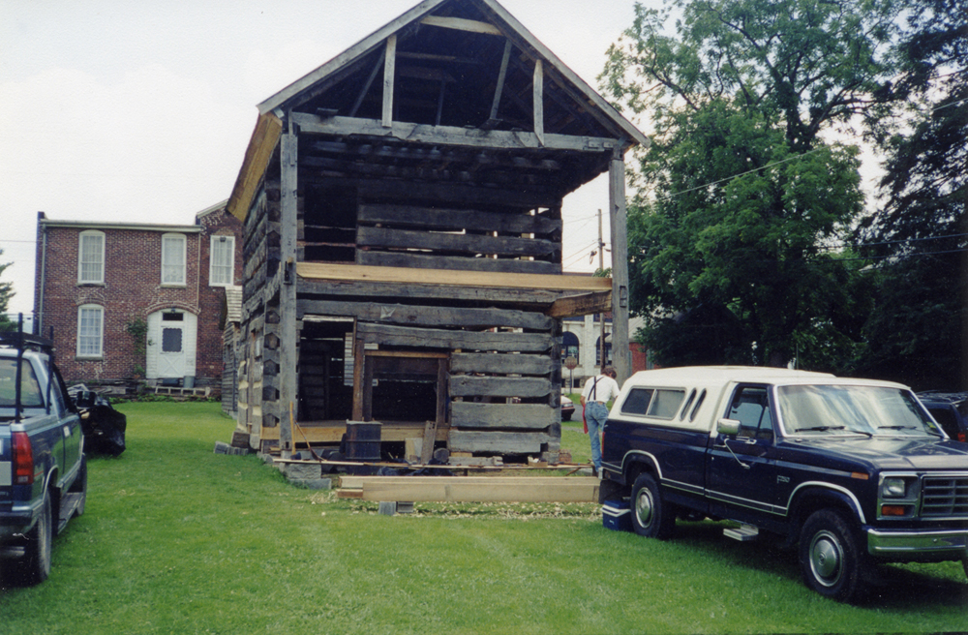
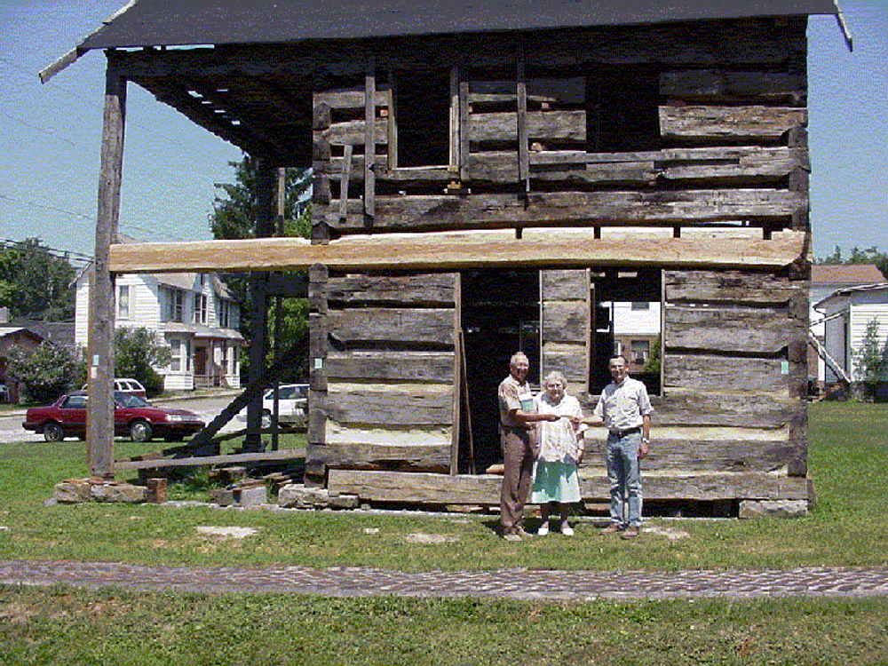
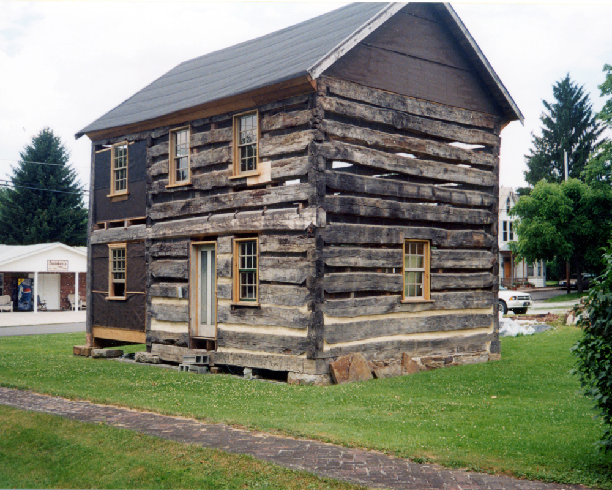
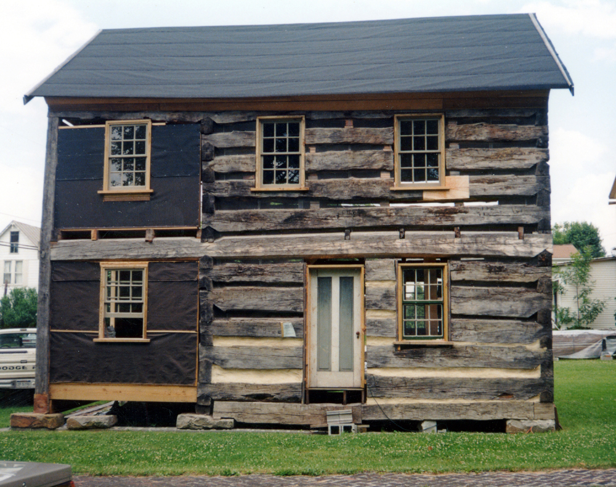
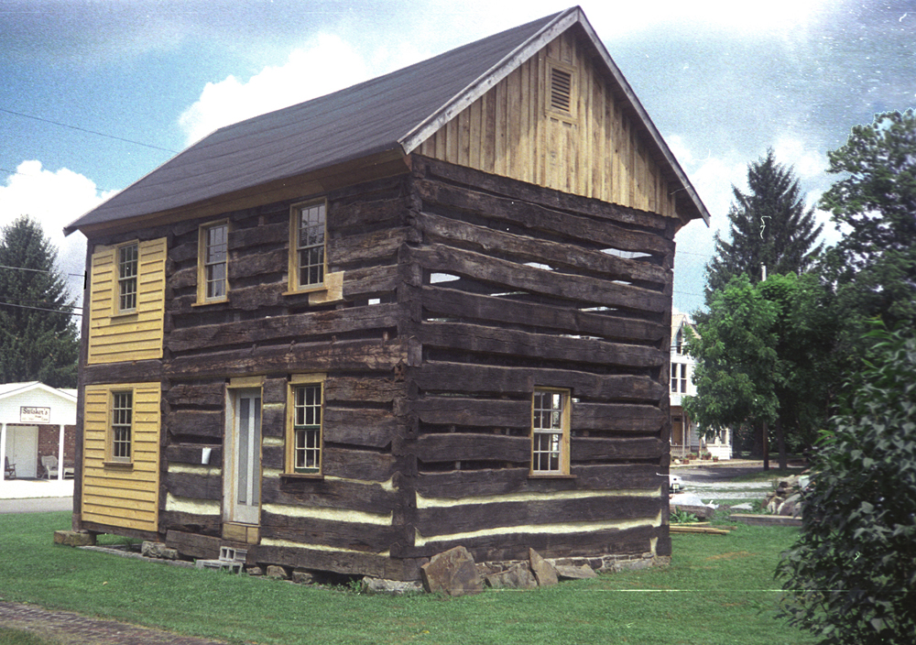
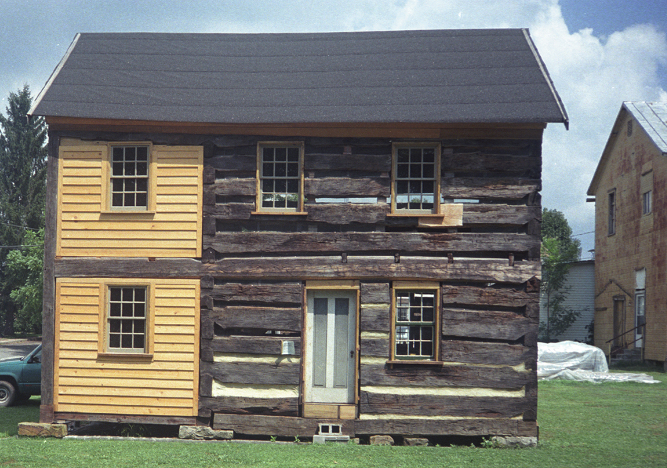
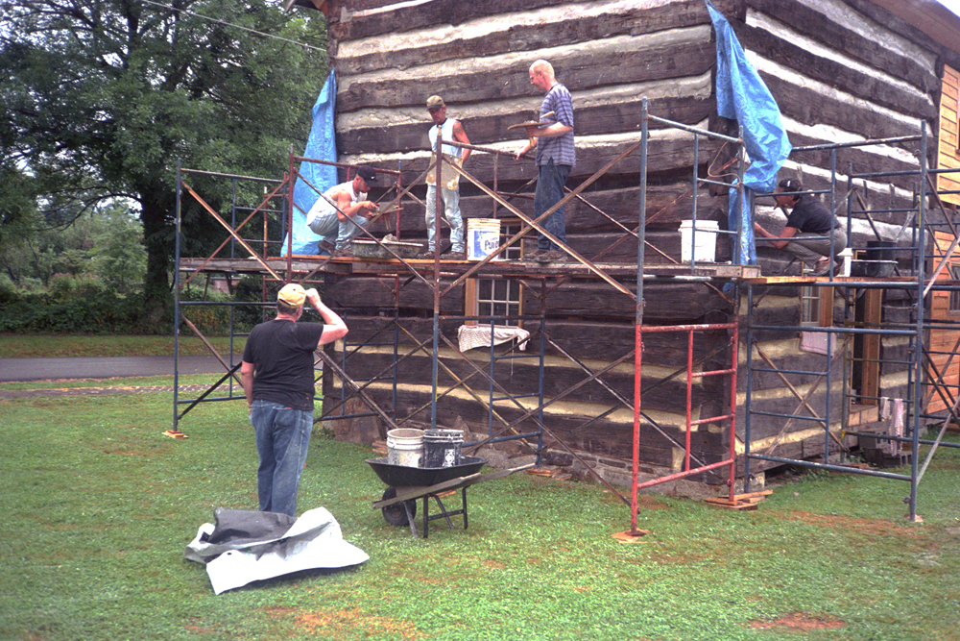
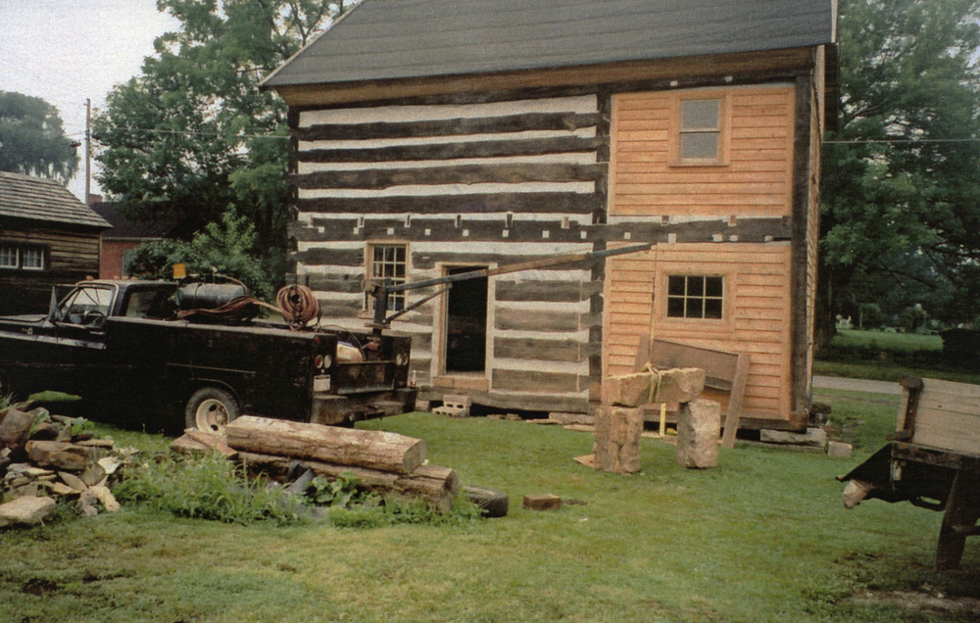
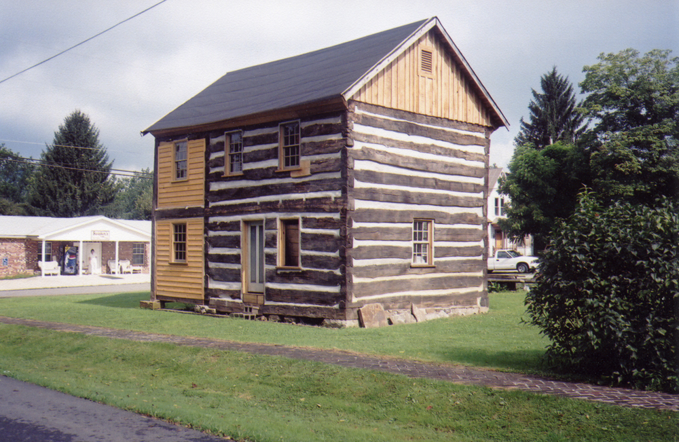
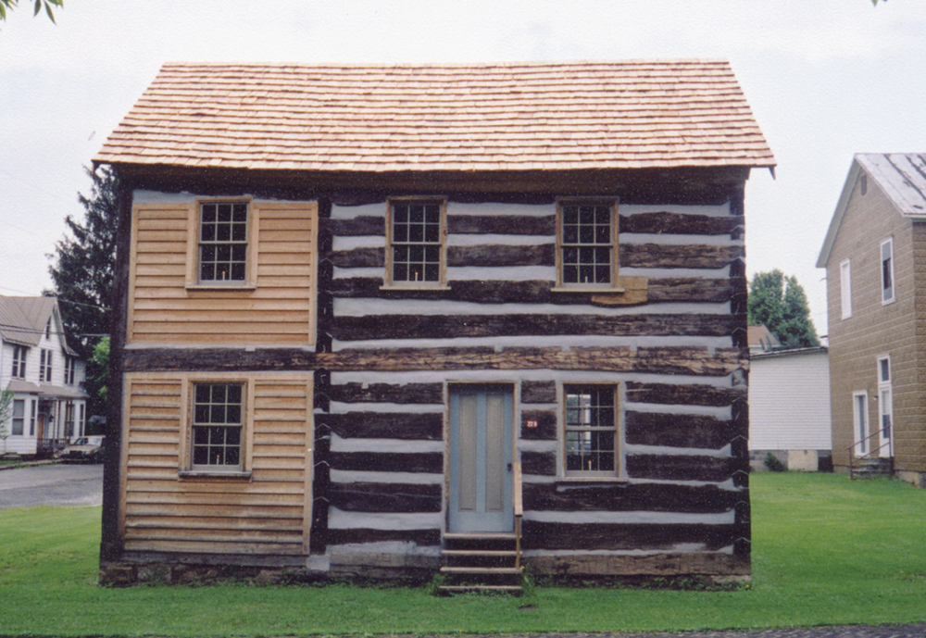
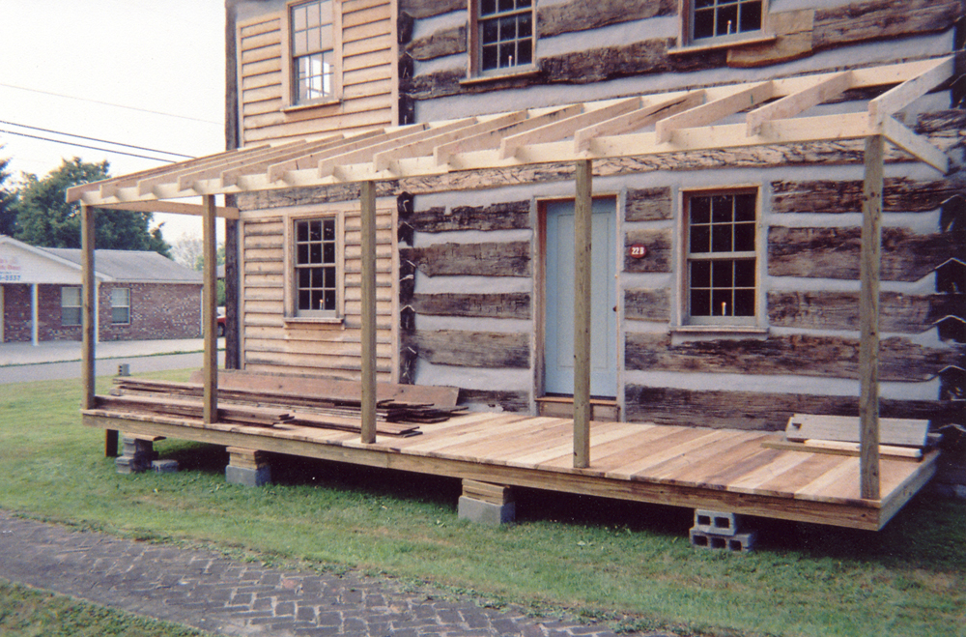
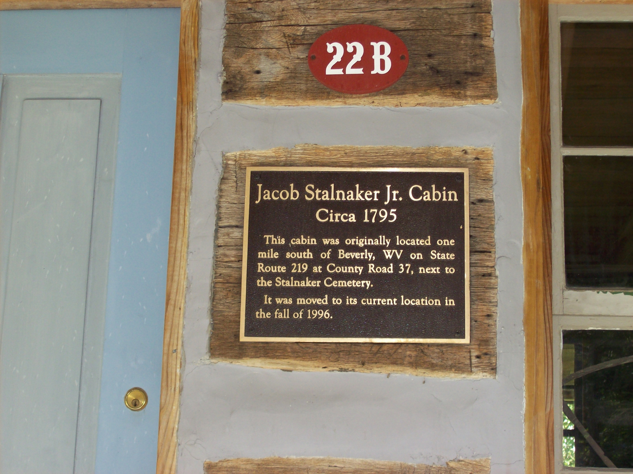
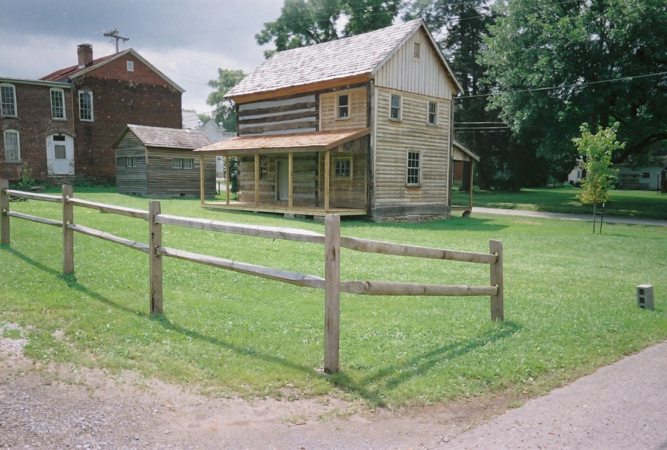
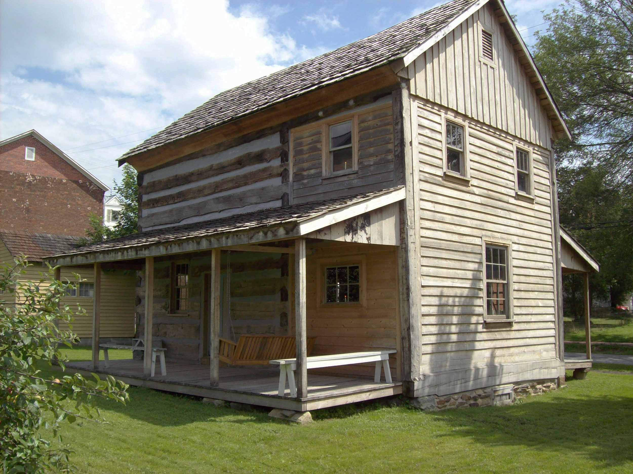
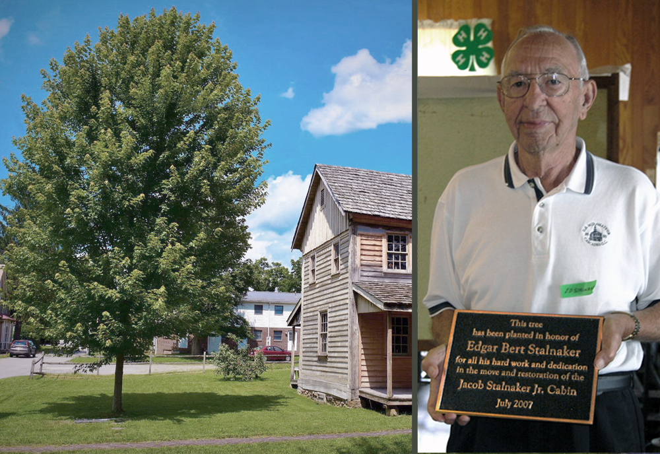
The Jacob Stalnaker Jr, cabin was built in 1774 two miles south of Beverly, West Virginia, near the current-day intersection of U.S. 219/250 and Scott’s Lake Road. Two centuries later, Jacob’s cabin and land had come into the possession of Worth Armentrout who, very generously, donated the cabin and the cemetery property to the Stalnaker Family Association.
In 1996, through the generous donations of many Stalnaker family members and the proceeds from the sale of The Chronology of the Stalnaker Family in America, the Association was able to very carefully disassemble the ancient two-story structure log-by-log and reassemble it at its current location on the corner of Court Street and Water Street, behind the Randolph County Museum in Beverly, West Virginia. Ed Brown of Twin Springs Company, Greenville, West Virginia was responsible for the moving project, with Jim Costa of Talbott, West Virginia serving as an advisor. Edgar Bert Stalnaker, the then-president of the Association, served as project manager, arranged for the moving, and oversaw the restoration efforts until he left office in 2007.
The Jacob Stalnaker Sr. cabin is unusual in that it has an extended section beyond the two-story log structure that was completed with timber-frame construction. Long sills and beams that are a part of the log structure made up the framework for these additional rooms. The building was later added on to, possibly about 1850, making the framed rooms larger and adding a one-story lean-to on the back. These additions were removed due to their poor condition, and the cabin has been reassembled as closely as possible to its original ca 1774 configuration.
The Stalnaker families were among the first permanent settlers to the Tygart Valley in 1772, and owned land in the valley before that. This cabin was the home of Jacob Stalnaker, Sr.
Randolph County Museum www.historicbeverly.org/museum.htm

